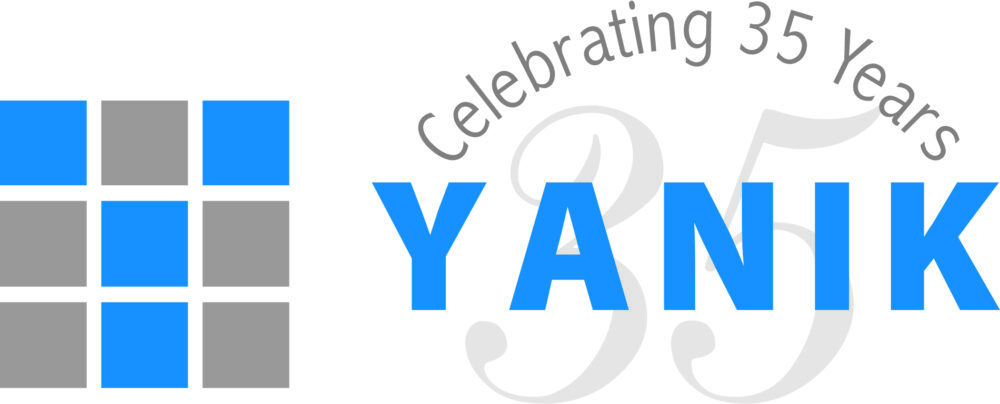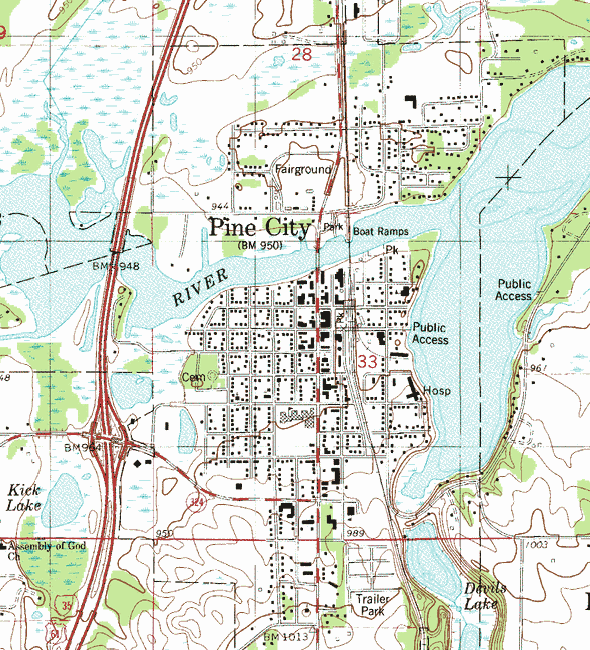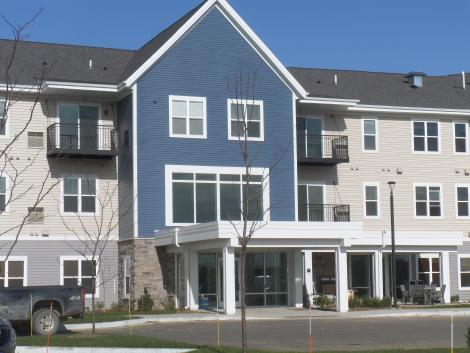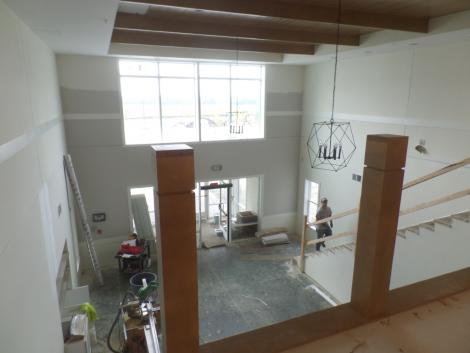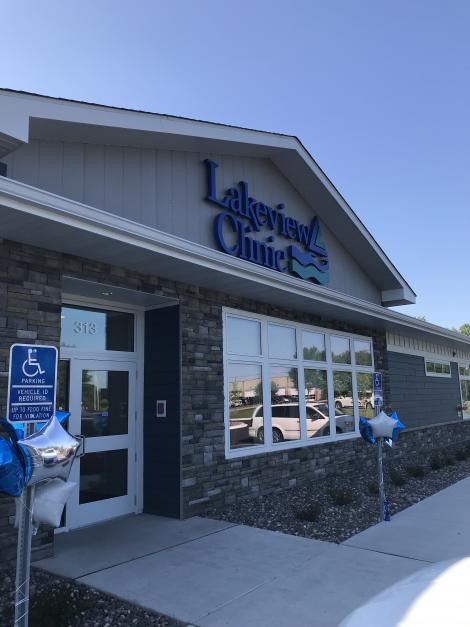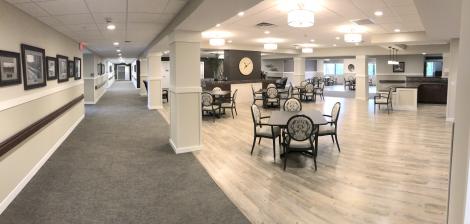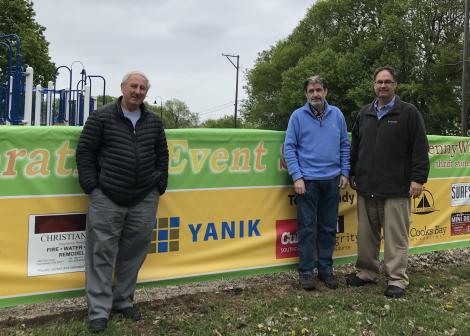North Shore Gymnastics, located in Maple Plain, MN, has selected Yanik as its Design/Builder as it looks to a new home for its successful gymnastics program. North Shore Gymnastics, formed in 1974, has 1,500 girls and boys enrolled in their progressive class program on an annual basis, and has outgrown...
35th Anniversary
Yanik is celebrating it's 35th Anniversary of Development and Construction! During its 35 years in business, Yanik has developed multiple Hospitals, Clinics, Senior Living Facilities, and other design/build & construction management projects. Thanks to our clients that keep us busy!
River’s Edge Hospital & Clinic
In 2000, St. Peter Community Hospital (now River's Edge Hospital & Clinic) hired Yanik to develop, design, and build a replacement hospital. That was successfully completed in 2004, and since then, Yanik has worked on multiple campus projects, including clinic and senior care construction. Yanik continues its relationship with River's...
North Shore Gymnastics Association
North Shore Gymnastics Association has teamed with Yanik to develop, design, and construct a replacement facility to house it's expanding needs. The replacement facility will be 35,000 - 40,000 in total square feet. Yanik's role includes:Land Indentification & PurchaseSite Layouts for various properties identifiedProgrammingBudgetingProvide all Design & Engineering ServicesManage all...
Elan Shores, Pine City, Minnesota
The Pine City Planning Commission has the Shoreline Ordinance under review and it will hopefully pass and move on to the City Council for approval.
Benedictine Living Community of Northfield Grand Opening
The BLC Northfield Senior Living is having its Grand Opening on January 30, 2020. The project was done early even with the terrible weather conditions we had to construct the building under.
Benedictine Living Community of Northfield Final Stages
With great excitement Yanik Companies is proud to say Benedictine Living Community of Northfield is moving ahead on the Final stages of construction. A tough winter and spring caused delays in the schedule that have been made up with the Interior work. Final finishes through out the building are being...
Open House – Lakeview Clinic Watertown
Lakeview Clinic Watertown hosted an open house on July 24, 2019. Tours were given of the new facility. Dinner and snacks were also available. It was well attended.
Renovated Transitional Care Level at Marian opens
The skilled nursing transitional care level at Cerenity Marian of St. Paul was recently completed and opened to residents on May 24th. This complete renovation work includes 30 resident rooms, most of which are private with views of the Mississippi River Valley, expanded dining and living space, support areas for...
Grace Family Center Celebrates 50 Years
Yanik Companies design/builders of the facility is a proud sponsor of the Grace Family Center, home of the Westonka Food Shelf and Thrift Shop, which celebrates its fiftieth year of community service. The event served free hotdogs, hamburgers, root-beer floats amongst other edible delights. An Elvis impersonator was on hand...


